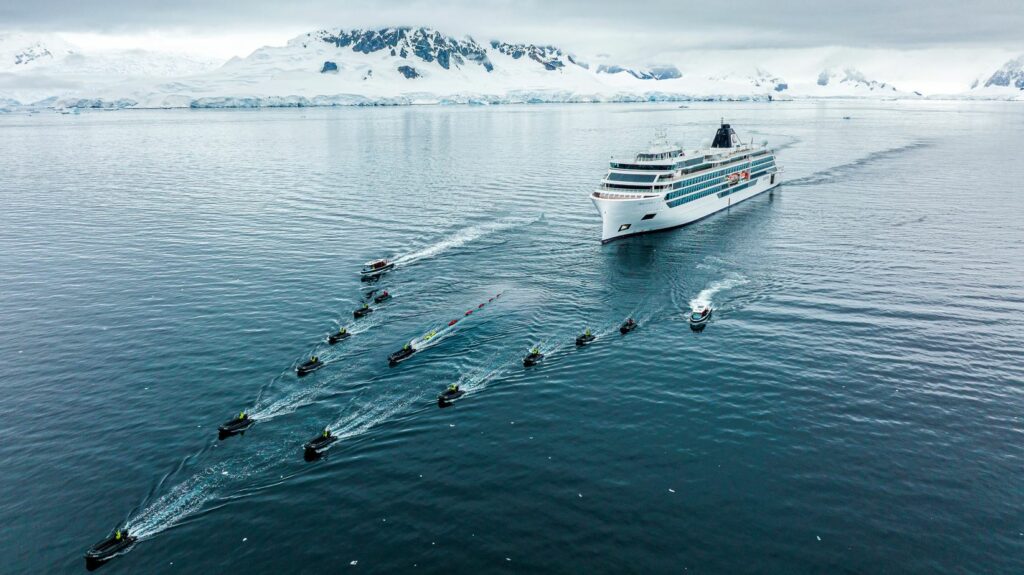
Viking recently celebrated a major milestone in the launch of its expedition voyages, as the new purpose-built Viking Octantis set sail on its first Antarctic season. Guests explored at both ends of the earth, when Viking Octantis crossed the Antarctic Circle at 66°33′ S, marking the southernmost journey in the company’s 25-year history; just a few hours later, Viking Venus crossed the Arctic Circle at 66°33′ N under the spectacular northern lights.
Award-winning interior design
Viking Octantis and her sister ship Viking Polaris have been designed for discovery, enabling guests to explore the world’s most pristine destinations in comfort and in the most responsible way possible. The expedition ships were designed by the same team behind the award-winning Viking longships and ocean ships, including Richard Riviere, Founding Principal of internationally acclaimed interior design firm Rottet Studio of Los Angeles. SMC Design of London contributed with their expertise in the maritime sector. Together, the two firms were awarded ‘Design Studio Team of the Year’ in the 2021 Cruise Ship Interior Awards for their work on Viking’s expedition ships.
Viking Expedition Ships
The new Polar Class Viking Octantis and Viking Polaris host 378 guests in 189 staterooms. The vessels are purpose-built for expeditions, at an ideal size for safety and comfort in remote destinations. With more indoor and outdoor viewing areas than other expedition vessels, guests are as close as possible to the most magnificent scenery on earth.


A first for polar expedition vessels, all staterooms on board Viking’s expedition ships feature a Nordic Balcony, a sunroom that converts into an al fresco viewing platform with an observation shelf at elbow level to stabilize binoculars or a camera. Guests can choose from six stateroom categories that range from 222 sq. ft. to 1,223 sq. ft. – all with a Nordic Balcony, as well as a king-size bed and large bathroom with spacious glass-enclosed shower, heated bathroom floor and anti-fog mirror. Every stateroom is also equipped with a unique floor-to-ceiling drying closet that circulates warm air to dry and store clothing and expedition gear.
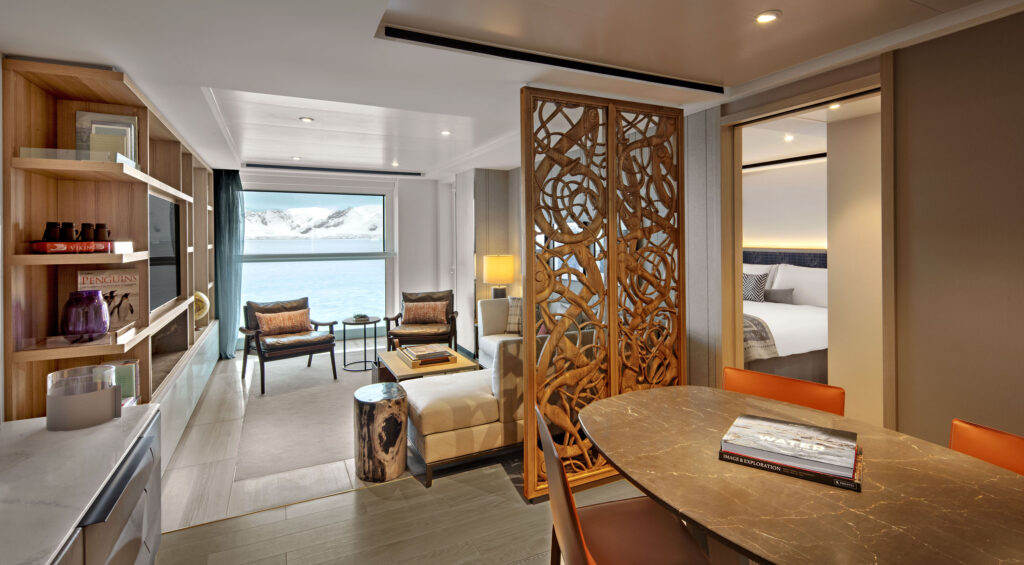
Nordic Junior Suites (322 sq. ft.) and Explorer Suites (580 sq. ft.) on Viking Octantis and Viking Polaris are similar to those on Viking’s fleet of ocean ships, with wood detailing and amenities that include additional storage and seating, an expanded bathroom with extended shower and double sinks, welcome champagne, a fully-stocked mini-bar replenished daily, complimentary laundry, priority restaurant reservations and more. Explorer Suites feature two separate rooms, a Nordic Balcony and a full outdoor veranda. Additionally, each ship features one Owner’s Suite (1,223 sq. ft.) that has three rooms – a living room, a board/dining room and a bedroom – as well as a 792 sq. ft. private deck with a traditional Norwegian badestamp open to the invigorating outdoors.
Public spaces onboard Viking Octantis
The Aula is a stunning panoramic auditorium inspired by the University of Oslo’s famed ceremonial hall, the former venue for the Nobel Peace Prize ceremony. Used for lectures, daily briefings, documentaries and films, this spectacular venue features a 4k laser-projected screen that retracts to expose floor-to-ceiling windows and 270° views.
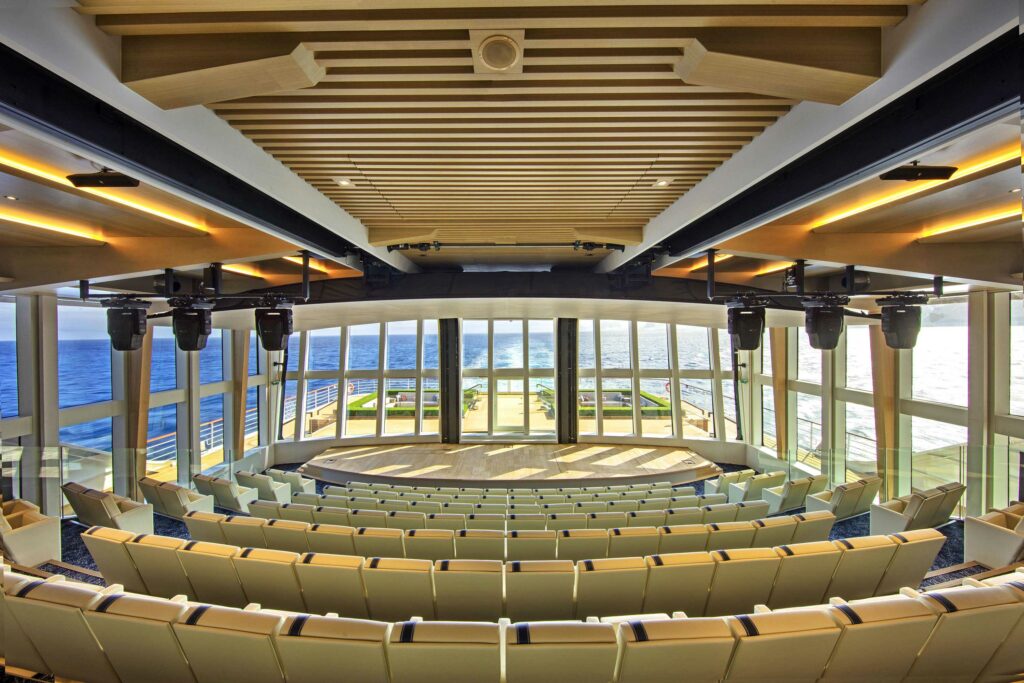
The Finse Terrace is an outdoor lounge area just above sea level with recessed, heated seating and lava rock “firepits,” the Finse Terrace was designed to allow guests the comforts of the ship al fresco while enjoying the dramatic scenery. Named after the Finse Plateau in Norway, where some of the greatest polar explorers, including Nansen and Amundsen, did their expedition training in preparation for their North and South Pole expeditions.
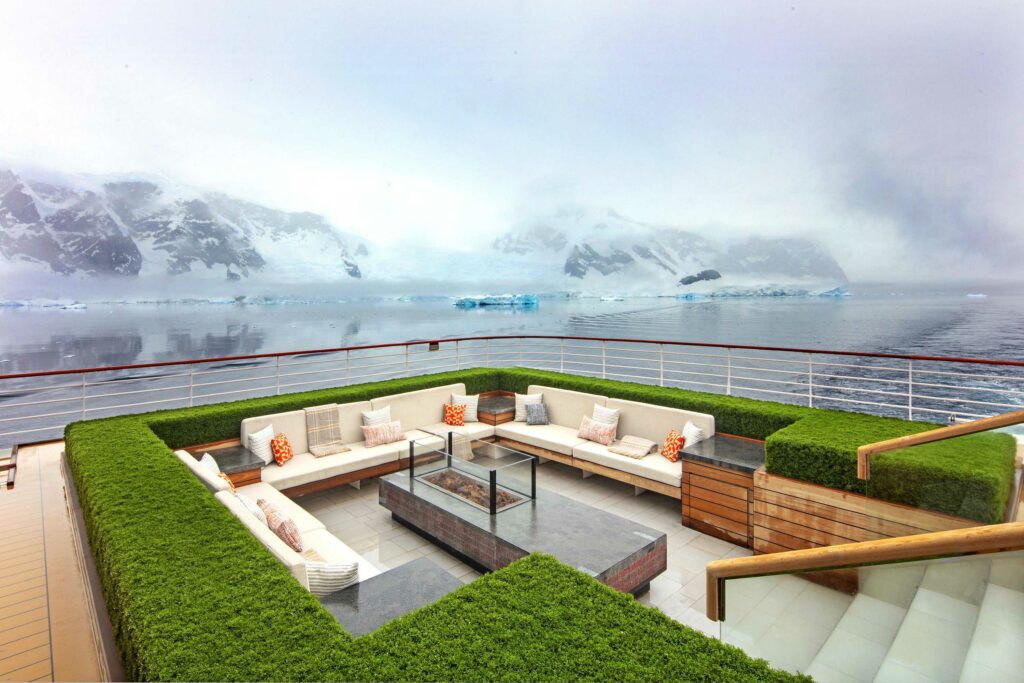
The Hangar, a state-of-the-art, industry-first in-ship marina provides ease of embarkation and disembarkation of Special Operations Boats and other equipment while sheltered from the elements.



The Bow, at the front of the ship, is an important forward-viewing platform. And in the case of inclement weather, The Shelter is a comfortable, partially enclosed space for guests to warm up with a hot drink before going back out into the elements.
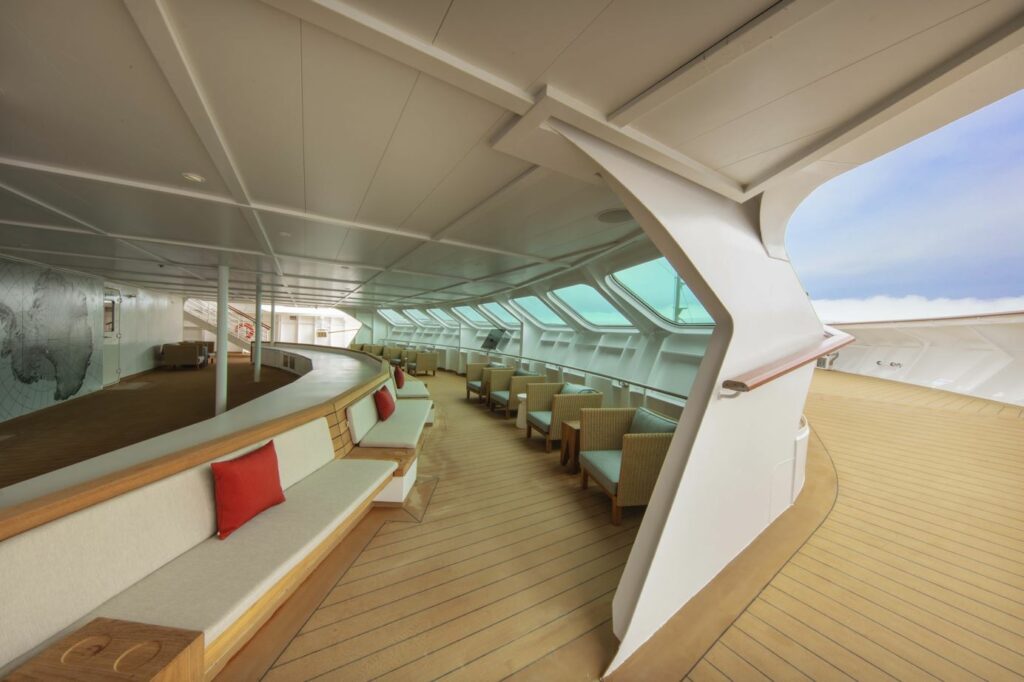
Developed in partnership with the University of Cambridge and Akvaplan-Niva, The Science Lab, at 380 sq. ft., is designed to support a broad range of research activities and is equipped with wet and dry laboratory facilities. Guests have supervised access to The Science Lab to learn from and participate with scientists in undertaking meaningful research.
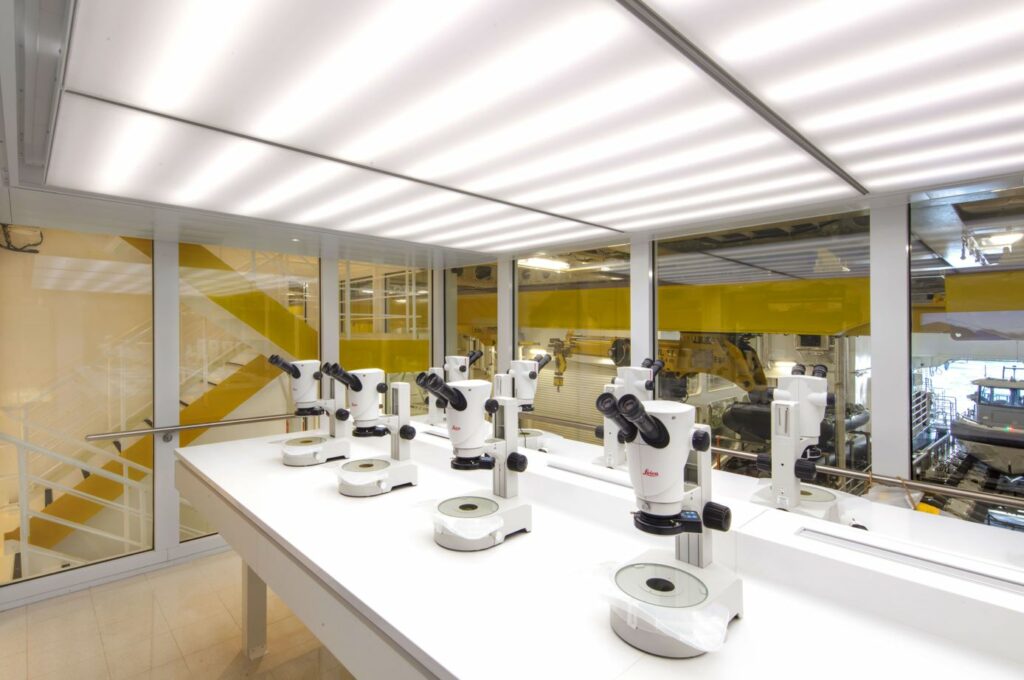
Expedition Central is the hub for the expedition team to consult with guests on their expedition activities and share knowledge about the destinations on a one-on-one basis, with the aid of 3D printed maps, digital screens, and a state-of-the-art spatial data visualization chart table.
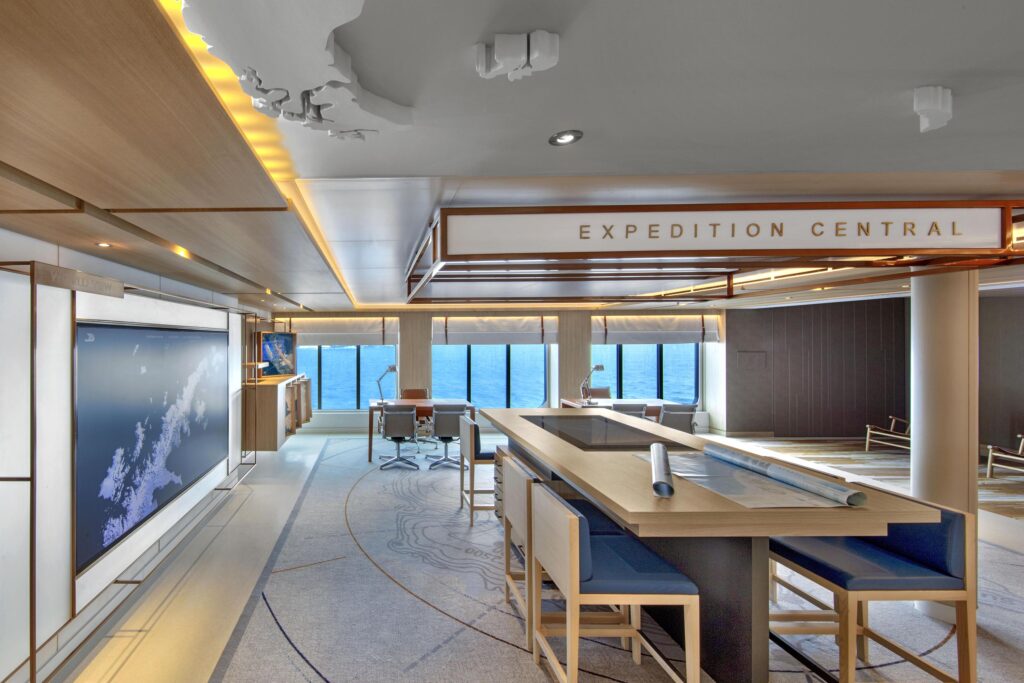
The restaurants onboard Viking’s expedition ships, offer fine dining featuring regional cuisine and always-available classics. The casual World Café offers an open kitchen, bakery, grill and premium seafood and sushi choices, as well as a wide range of international flavors; Mamsen’s, named for the Hagen family matriarch, serves Scandinavian-inspired fare and Manfredi’s offers the best of Italian cuisine.



Following a day of exploration, The Nordic Spa offers guests opportunities to experience the ultimate healthy Nordic traditions, with an indoor heated pool set against expansive windows and a badestamp (wood-sided hot tub) that is open to the outside.
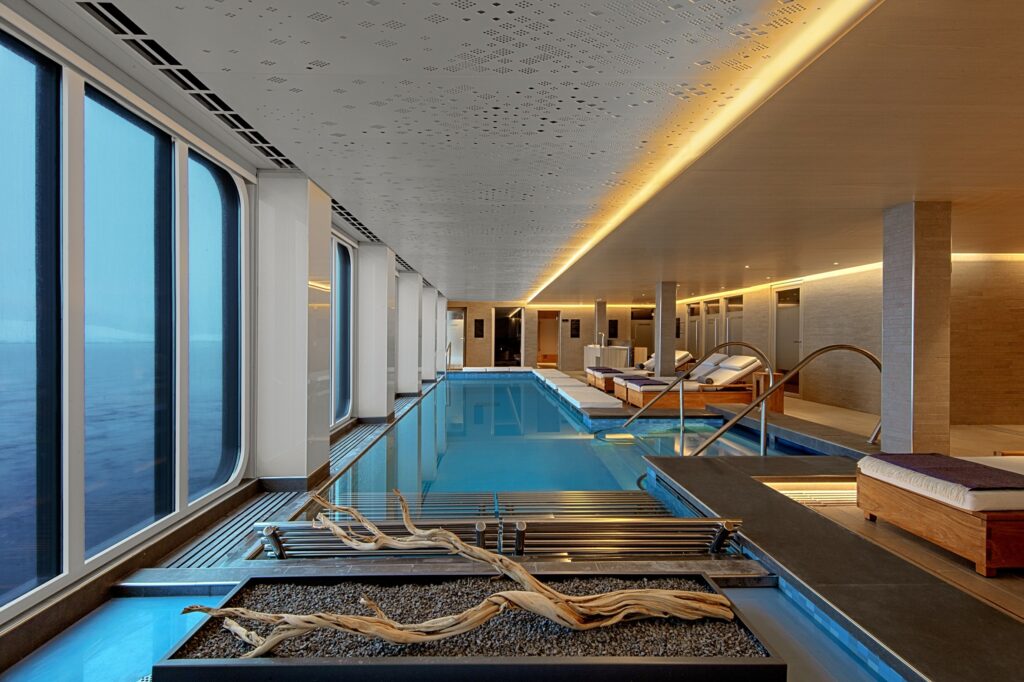
Located high on the ship with floor-to-ceiling windows, the Explorers’ Lounge provides guests an ideal space to take in the magnificent scenery, share discoveries with fellow travelers or to enjoy a drink.
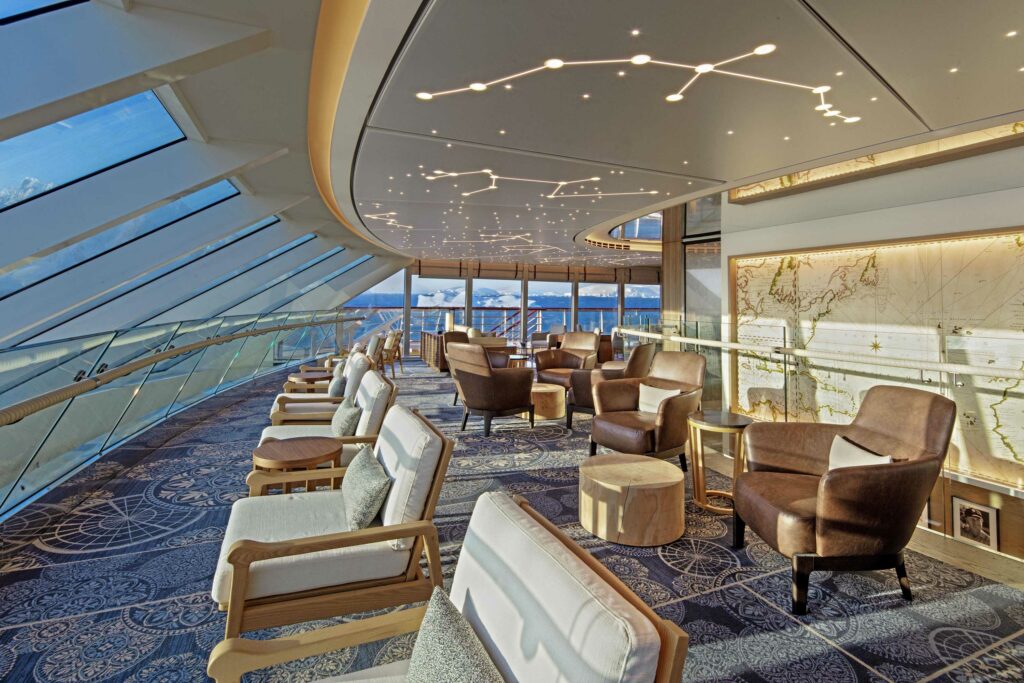
On Viking Octantis and Viking Polaris, The Living Room is located to maximize views of the surroundings through floor-to-ceiling windows and a library that informs even the best-read explorers. The Library is curated by acclaimed London bookshop Heywood Hill, as on all Viking vessels, as well as Cambridge University’s Scott Polar Research Institute.

